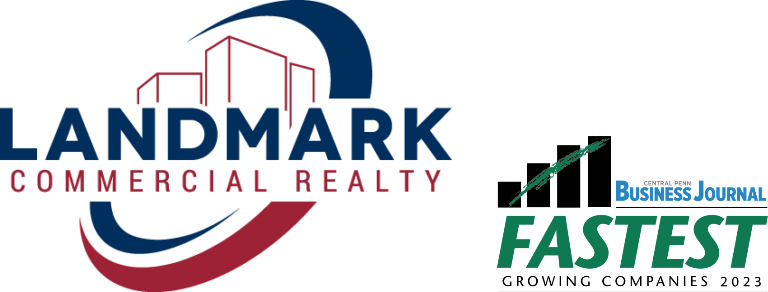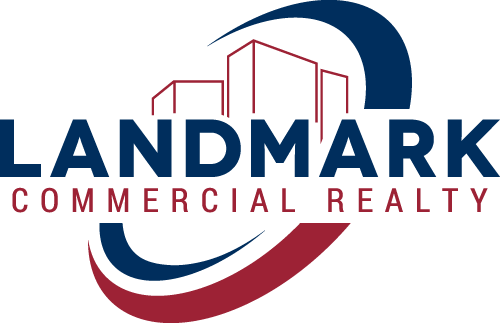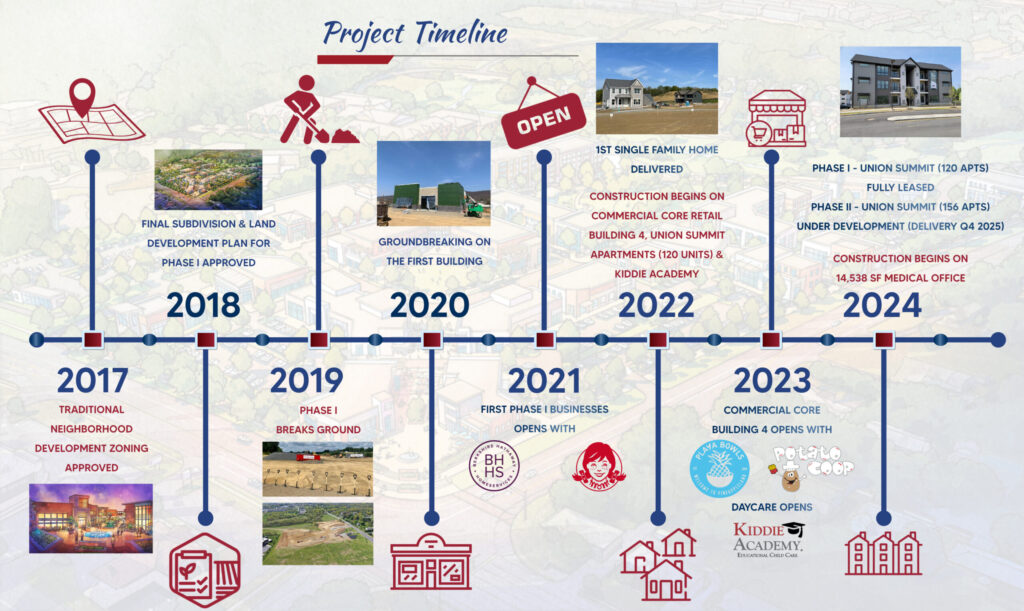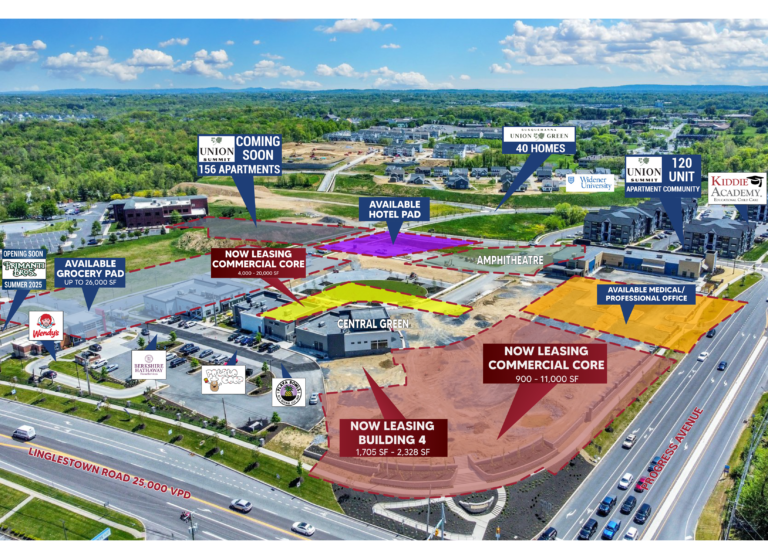Susquehanna Union Green

2015 Linglestown Road, Harrisburg, Dauphin County, PA
Susquehanna Union Green is a well-designed, walkable town center, envisioned as the main gathering spot for Susquehanna Township. It combines public green spaces, shops, retail outlets, a grocery store, a hotel, and various types of housing. At the core of this development is the Commercial Core, a standout area with unique storefronts featuring distinctive architecture, tall ceilings, and prime visibility along Linglestown Road.
Project Overview
Susquehanna Union Green’s journey started in 2017 with a new zoning district. By 2018, the master plan was approved, featuring shops, a hotel, senior living, single-family homes, and luxury apartments, all surrounded by green spaces. Groundbreaking happened in 2019, and the development opened in December 2021. Businesses like Wendy’s, Berkshire Hathaway, Playa Bowls, and Kiddie Academy are already open, with more on the way. The project has been praised for its environmental efforts, including restoring Black Run, and received a state award for its public parks. Key areas like the Central Green and Gravel Mews are set to be finished by 2025.
Live
Susquehanna Union Green offers a diverse range of living options tailored for families and professionals. Strategically located near Harrisburg attractions, shopping centers, major travel routes, and community-building amenities, it promises to be a sought-after destination and an exceptional place to call home. The first single-family homes were delivered in 2022, providing comfortable living spaces for families. Apartment living became available in 2023 with the introduction of Union Summit, featuring 120 modern apartments. An additional 156 apartment units are now being developed with delivery in late 2025. In addition to its residential charm, Susquehanna Union Green also boasts a vibrant atmosphere with a variety of shopping, dining, and entertainment options, ensuring a fulfilling lifestyle experience for all residents.
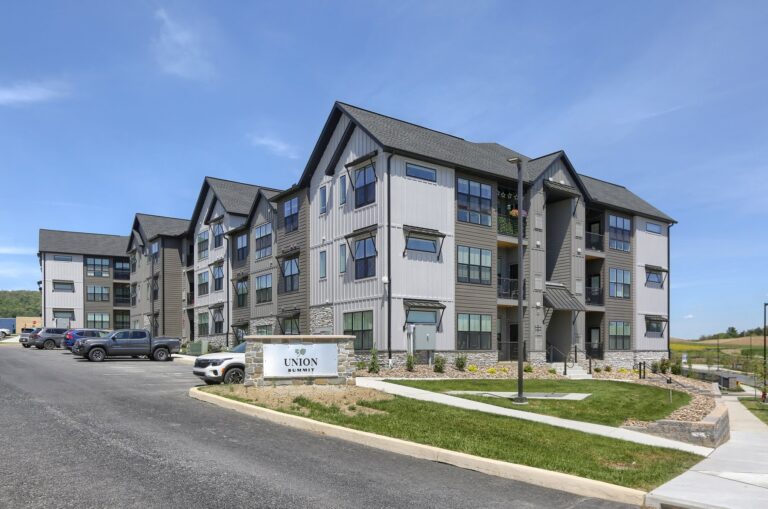
Work
Susquehanna Union Green continues to expand its offerings to cater to the diverse needs of its residents. In addition to its vibrant community-funded green spaces, the development is set to feature nearly 100,000 square feet of office and quasi-commercial space on approximately 20 acres. This new addition will provide professionals within the community with modern workspaces to thrive. The first medical/professional office building is currently under construction and available for lease, further enhancing the work-life balance of the neighborhood. Since 2023, the on-site Kiddie Academy Educational Childcare Center has been serving families, offering convenient childcare services within the neighborhood.
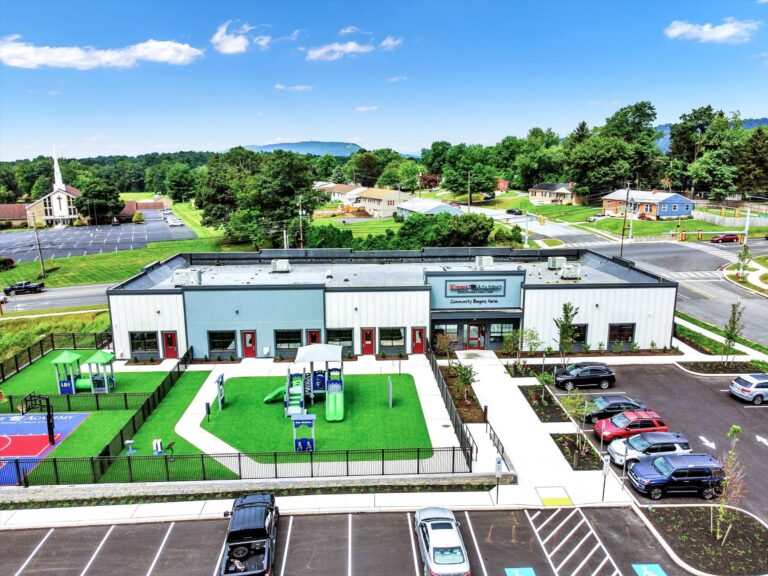
Play
ENHANCED COMMUNITY FUNDED GREEN SPACE
Susquehanna Union Green was envisioned with 19 acres of formal parks and green space, with financial assistance provided by the Commonwealth of Pennsylvania’s Redevelopment Assistance Capital Program (RACP). At the heart of the development is the Central Green, a 25,000 square foot park and all-season public space for diverse outdoor experiences, from music and live events to pop-up markets and a winter village with an ice skating rink. Additionally, the project plays an important role in environmental stewardship with the successful floodplain restoration of Black Run, a tributary of Paxton Creek which traverses the property.
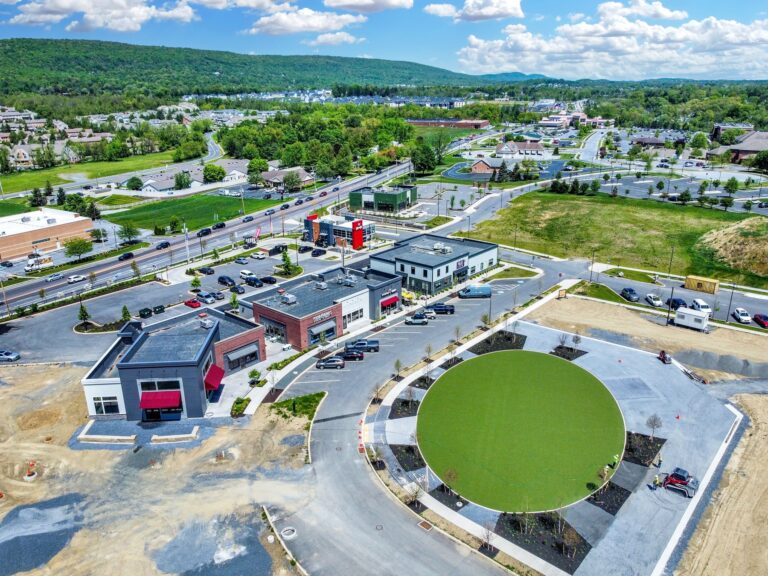
Project Abstract
| COMMERCIAL OPPORTUNITIES | |
|---|---|
| Retail & Office Pad Sites | ¾ AC - 5 AC for Sale or Lease |
| Retail / Restaurant / Commercial | 1,000 - 26,000 SF for Lease or Build-to-Suit |
| Office / Commercial | 4,400 - 26,000 SF for Lease or Build-to-Suit |
| RESIDENTIAL OPPORTUNITIES | |
|---|---|
| Single Family Housing | 40 Residences |
| Multi Family Housing | 120 Apartments Completed |
| DEVELOPMENT OPPORTUNITIES | |
|---|---|
| Development Area | 58 Acres |
| Gross Leasable Area | ± 200,000 SF |
| Frontages | 900’ Linglestown Rd |
| 2,250’ Progress Ave | |
| Zoning | Traditional Neighborhood Development |
| Permitted Uses | Restaurants with Drive-thru, Grocery Stores, Hotels, Banking, Retail & Personal Services, Office, Fitness, Assisted Living, Single & Multi-Family Residential |
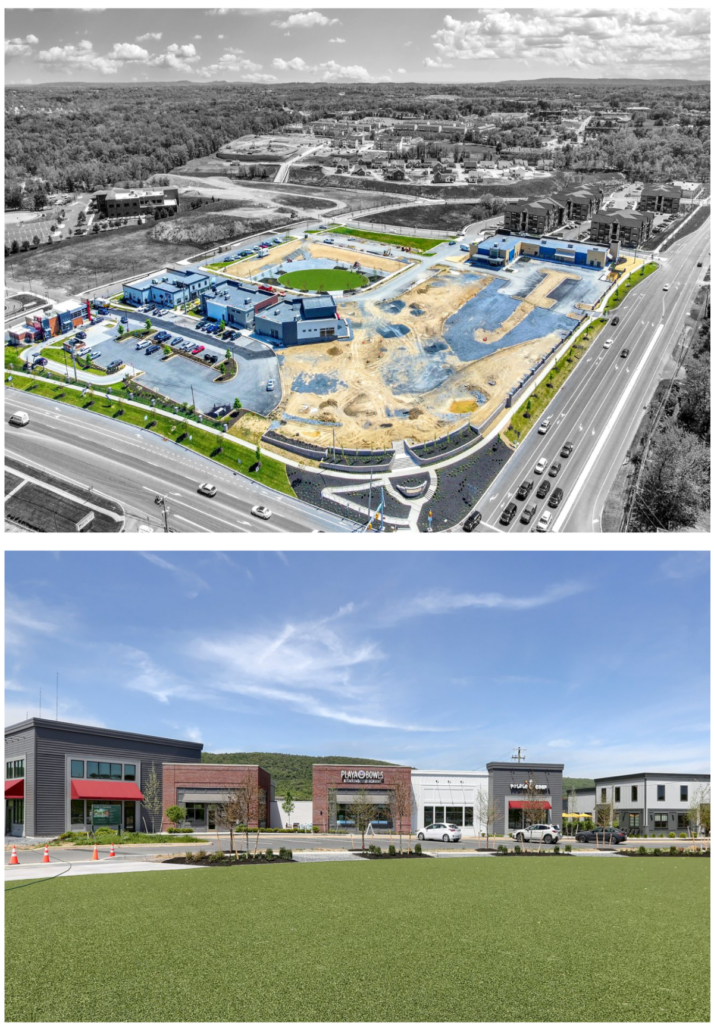
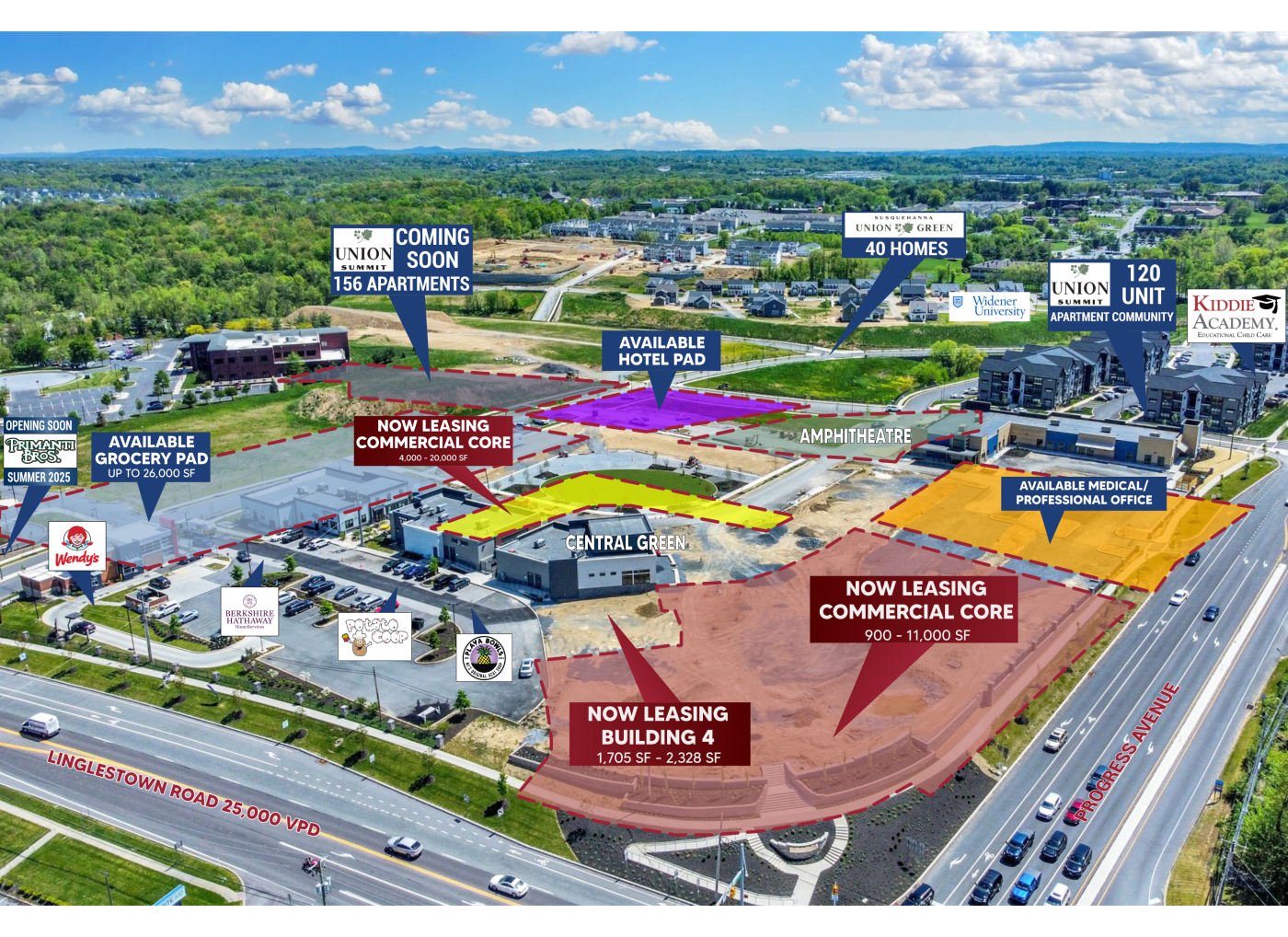
Demographics
AN AFFLUENT COMMUNITY
Susquehanna Union Green is located at the vital intersection of Linglestown Road (PA-39) and Progress Avenue (PA State Route 3015). This intersection boasts impressive demographics, traffic counts, visibility, and accessibility. It is a wealthy, growing, and desirable location for residences and professional businesses alike, with approximately 2 million square feet of offices space in a two-mile radius.
The number of household is projected to continue growing at an annual rate of 1.21% – nearly four times the growth rate of Pennsylvania as a whole, and nearly two times the U.S. Growth rate. The average household income within a three-mile radius is over $92,000 – among the highest in Central Pennsylvania – and is projected to exceed $110,000 by 2025.
The development site is easily accessible and connected to all other Harrisburg sub-markets:
- 1 ½ miles from I-81 (Exit 69 – Progress Ave)
- 2 miles from US-22/322
- 3 miles from I-81/I-83 intersection
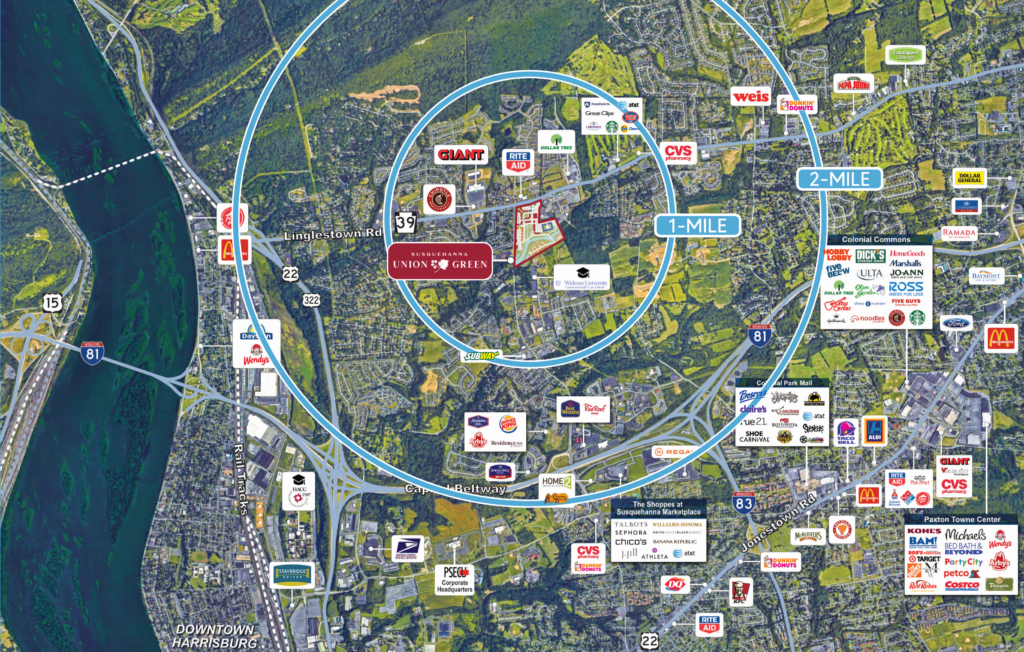
IN THE NEIGHBORHOOD
Susquehanna Union Green enjoys a strategic location within the bustling Harrisburg East Shore sub-market. Adjacent to prestigious neighbors such as the Widener University Commonwealth Law School campus and Sturbridge Business Park, the development stands as a beacon of progress in an already thriving area. Union Green represents a rare infill site amidst the fully developed Linglestown Road and Progress Avenue corridors, making it the prime destination for securing coveted retail space within this trade area. Local zoning restrictions elsewhere further highlight the exclusive opportunity presented by Susquehanna Union Green.
Nestled at the critical intersection of Linglestown Road and Progress Avenue, Susquehanna Union Green serves as the cornerstone of Susquehanna Township’s vision for a vibrant community hub. This meticulously planned pedestrian-oriented town center and traditional neighborhood development offer a harmonious blend of green spaces, commercial ventures, residential dwellings, and retail opportunities. The master plan showcases a commitment to balanced urban living, featuring 19 acres of lush green space, accounting for one-third of the entire site.
The Shoppes at Susquehanna Marketplace is a premier retail center hosting a variety of national high-end retailers. The property is located near a 14-screen Regal Cinema Movie Theater, along the intersection of I-81 & I-83, minutes from downtown Harrisburg and surrounding neighborhoods.
Retailers Include:
- Eddie Bauer
- Loft
- Williams Sonoma
- Romano’s Macaroni Grill
- Harvest Seasonal Grill & Wine Bar
Blue Mountain Commons is a vibrant retail hub located on Linglestown Road in Harrisburg, PA. Conveniently situated near major highways and just a short drive from downtown Harrisburg, this shopping center offers a diverse array of dining and retail options.
Retailers Include:
- Giant Food Stores
- Chipotle Mexican Grill
- Fine Wine & Good Spirits
- Starbucks
Stray Winds Farm is right off Linglestown Road and near I-81, in Lower Paxton Township and just minutes from downtown Harrisburg. Stray Winds Farm offers a collection of modern two-story homes featuring quarter-acre homesites.
Local Shopping, Dining, and Recreation:
- Strawberry Square
- The Harrisburg Mall
- Colonial Golf & Country Club
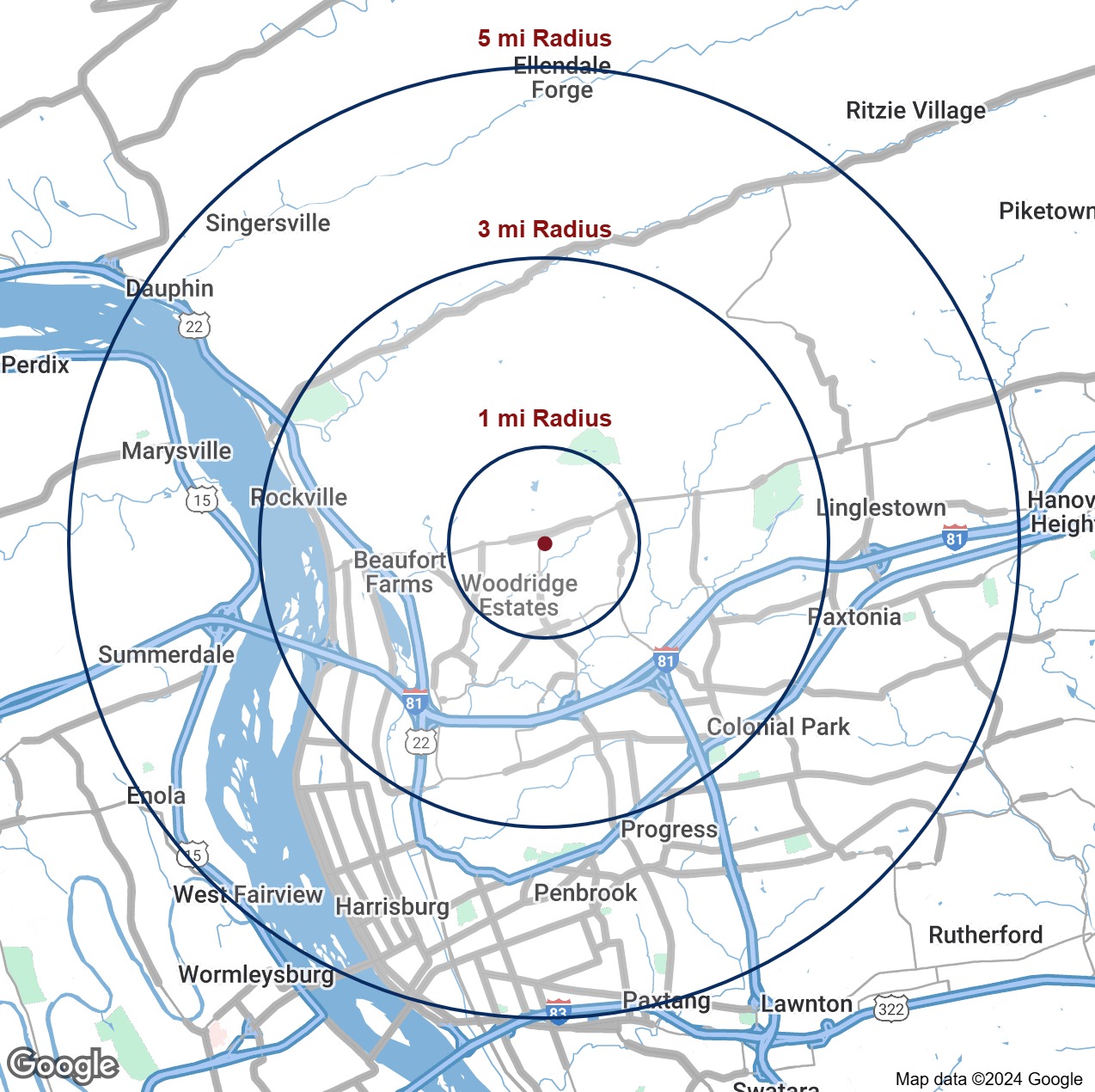
| 1 MILE | 3 MILES | 5 MILES | |
|---|---|---|---|
| Population | 7,531 | 40,091 | 142,546 |
| Households | 3,401 | 17,003 | 60,823 |
| Average Household Income | $129,514 | $123,925 | $96,349 |
| Daytime Population (Employees) | 379 | 1,783 | 6,168 |
| Businesses | 4,298 | 24,614 | 98,928 |
Availability
Susquehanna Union Green offers a range of exciting opportunities for businesses and residents alike. With nearly 100,000 square feet of office and quasi-commercial space available for lease or build-to-suit, this development caters to the diverse needs of professionals and entrepreneurs.
The Commercial Core of Susquehanna Union Green is designed to be the vibrant heart of this pedestrian-oriented town center. Featuring a distinctive collection of storefronts with unique architecture and high visibility along Linglestown Road, the Commercial Core offers an inviting and visually appealing retail environment. This area seamlessly integrates indoor and outdoor spaces, with tenant suites connected to courtyards and patios, fostering a sense of community and enhancing the shopping experience. With a variety of retail, office, and mixed-use opportunities, the Commercial Core is poised to become a bustling hub for businesses and a central gathering place for the community.
Project Plan - Retail Leasing
| FREE STANDING COMMERCIAL BUILDINGS | |||
|---|---|---|---|
| Unit | Description | Size (SF) | Status |
| 1 | Primanti Bros | 4,000 | Coming 2025 |
| 2 | Wendy’s | 2,600 | Open |
| 3 | Berkshire Hathaway | 5,866 | Open |
| COMMERCIAL CORE – LEASE AVAILABILITY | |||
|---|---|---|---|
| Unit | Description | Size (SF) | Status |
| 4 | Commercial Core Building 4 | ± 9,059 | Delivered 2023 |
| 4A | Potato Coop | 1,200 | Open |
| 4B | Available | 1,705 | For Lease |
| 4C | Playa Bowls | 1,779 | Open |
| 4D | Available | 2,047 | For Lease |
| 4E | Available | 2,328 | For Lease |
| 5 | Commercial Core Building 5 | ± 8,085 | Pre-Construction |
| 5A | Available | 2,500 | Pre-Leasing |
| 5B | Available | 1,160 | Pre-Leasing |
| 5C | Available | 1,325 | Pre-Leasing |
| 5D | Zeroday Brewing Company | 3,100 | Coming Soon |
| 6 | Commercial Core Building 6 | ± 9,200 | Pre-Construction |
| 7 | Commercial Core Building 7 | ± 8,600 | Pre-Construction |
| 8 | Commercial Core Building 8 | ± 4,400 | Pre-Construction |
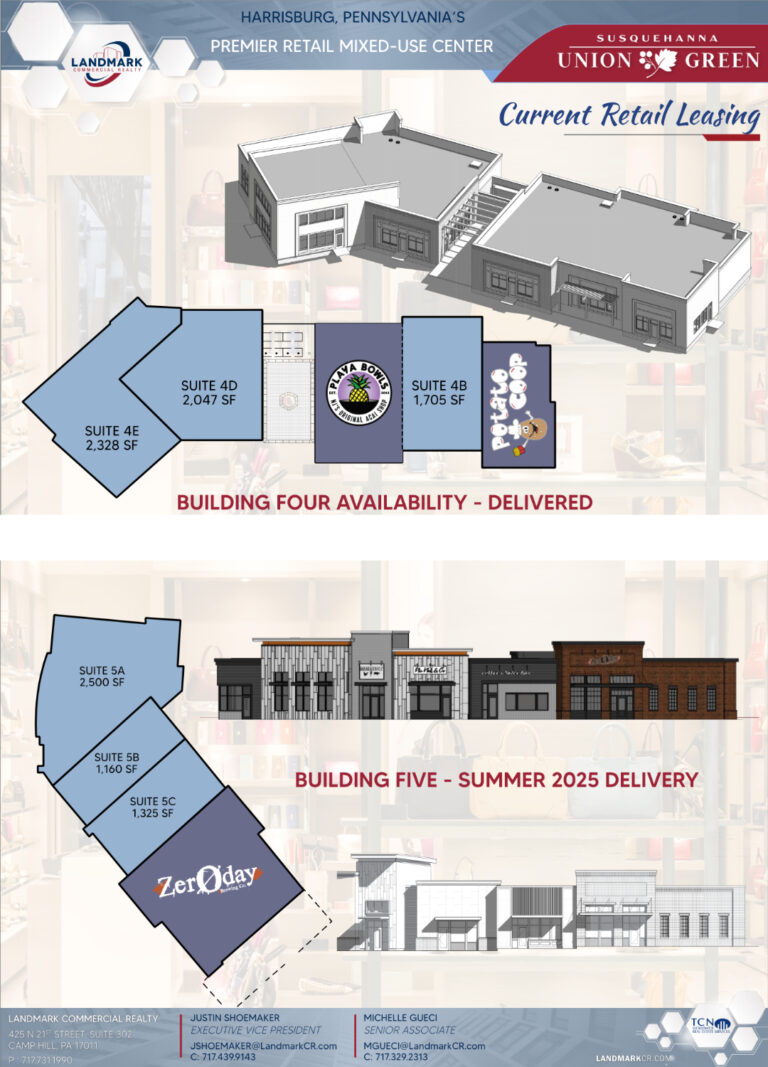
Project Plan - Other
| RESIDENTIAL BY LANDMARK HOMES | |||
|---|---|---|---|
| Description | Size (SF) | Status | |
| Union Summit 17 – 21 | 120 Unit Apartment Complex | Delivered | |
| Union Summit 25 | Additional 156 Multi-Family Units | Under Agreement | |
| Union Green 26 – 27 | 40 Single Family Homes | Fully-Leased | |
| PHASE II OFFICE CORE | |||
|---|---|---|---|
| Description | Size (SF) | Status | |
| Office Core Building 9 | ± 11,400 | Available | |
| Office Core Building 10 | ± 8,400 | Available | |
| Office Core Building 12 | ± 5,400 | Available | |
| Office Core Building 13 | ± 9,100 | Available | |
| Office Core Building 14 | ± 12,300 | Available | |
| PHASE II SPECIALTY | |||
|---|---|---|---|
| Description | Size (SF) | Status | |
| Grocery / Specialty Pad 11 | ± 26,700 | Available | |
| Kiddie Academy Early Learning Center Building 22 | ± 8,400 | Open 2024 | |
| Hospitality Pad Sites 23 - 24 | ± 26,700 | Available | |
| PHASE II OFFICE CORE | |||
|---|---|---|---|
| Description | Description | Description | |
| Medical / Office Building 15 / 16 | ± 16,000 | Pre-Construction | |
| Commercial Core Building 8 | ± 4,400 | Pre-Construction | |
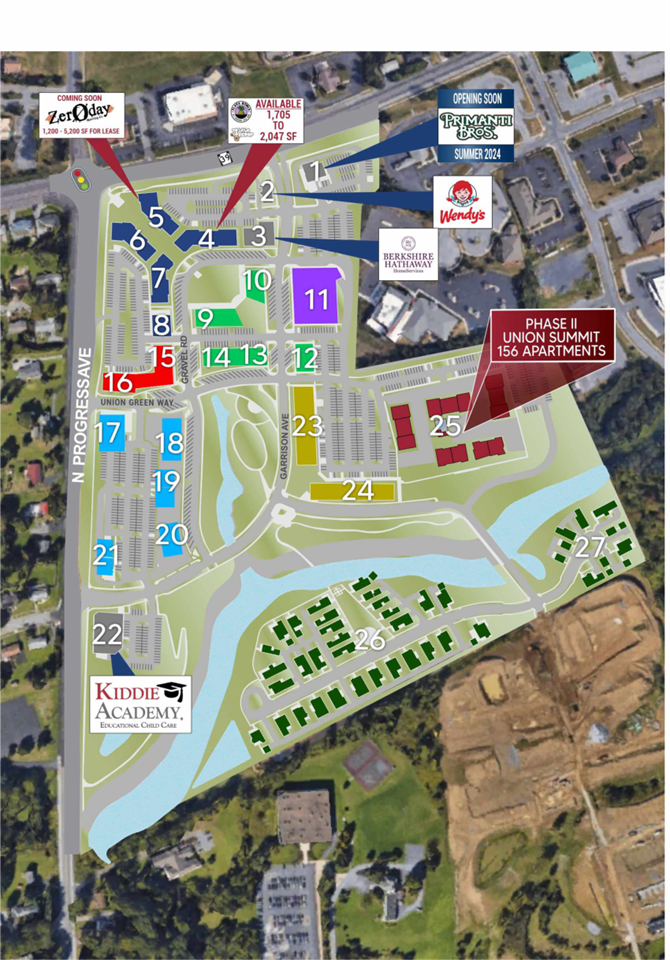
Listing Agents
Justin Shoemaker
Executive Vice President
Landmark Commercial Realty
O: 717.731.1990
justin@landmarkcr.com
Michelle Gueci
Senior Associate
Landmark Commercial Realty
O: 717.731.1990 x3037
C: 717.329.2313
mgueci@landmarkcr.com
Drew Bobincheck, CCIM
Senior Vice President
Landmark Commercial Realty
PA #RS297708
O: 717.731.1990 x3006
C: 717.877.4233
dbobincheck@landmarkcr.com
All materials and information received or derived from Landmark Commercial its directors, officers, agents, advisors, affiliates and/or any third party sources are provided without representation or warranty as to completeness, veracity, or accuracy, condition of the property, compliance or lack of compliance with applicable governmental requirements, develop ability or suitability, financial performance of the property, projected financial performance of the property for any party’s intended use or any and all other matters.
Neither Landmark Commercial its directors, officers, agents, advisors, or affiliates makes any representation or warranty, express or implied, as to accuracy or completeness of the any materials or information provided, derived, or received. materials and information from any source, whether written or verbal, that may be furnished for review are not a substitute for a party’s active conduct of its own due diligence to determine these and other matters of significance to such party. Landmark Commercial will not investigate or verify any such matters or conduct due diligence for a party unless otherwise agreed in writing.
EACH PARTY SHALL CONDUCT ITS OWN INDEPENDENT INVESTIGATION AND DUE DILIGENCE.
Any party contemplating or under contract or in escrow for a transaction is urged to verify all information and to conduct their own inspections and investigations including through appropriate third party independent professionals selected by such party. All financial data should be verified by the partt including by obtaining and reading applicable documents and reports and consulting appropriate independent professionals. Landmark Commercial makes no warranties and/or representations regarding the veracity, completeness, or relevance of any financial data or assumptions. Landmark Commercial does not serve as a financial advisor to any party regarding any proposed transaction. All data and assumptions regarding financial performance, including that used for financial modeling purposes, may differ from actual data or performance. Any estimates of market rents and/or projected rents that may be provided to a party do not necessarily mean that rents can be established at ot increased to that level. Parties must have evaluate any applicable contractual and governmental limitations as well as market conditions, vacancy factors and other issues in order to determine rents from or for the property.
Legal questions should be discussed by the party with an attorney. Tax questions should be discussed by the party with a certified public accountant of tax attorney. Title questions should be discussed by the party with a title officer or attorney. Questions regarding the condition of the property and whether the property complies with applicable governmental requirements should be discussed by the party with appropriate engineers, architects, contractors, other consultants and governmental agencies. All properties and services are marketed by Landmark Commercial in compliance with all applicable fair housing and equal opportunity laws.
