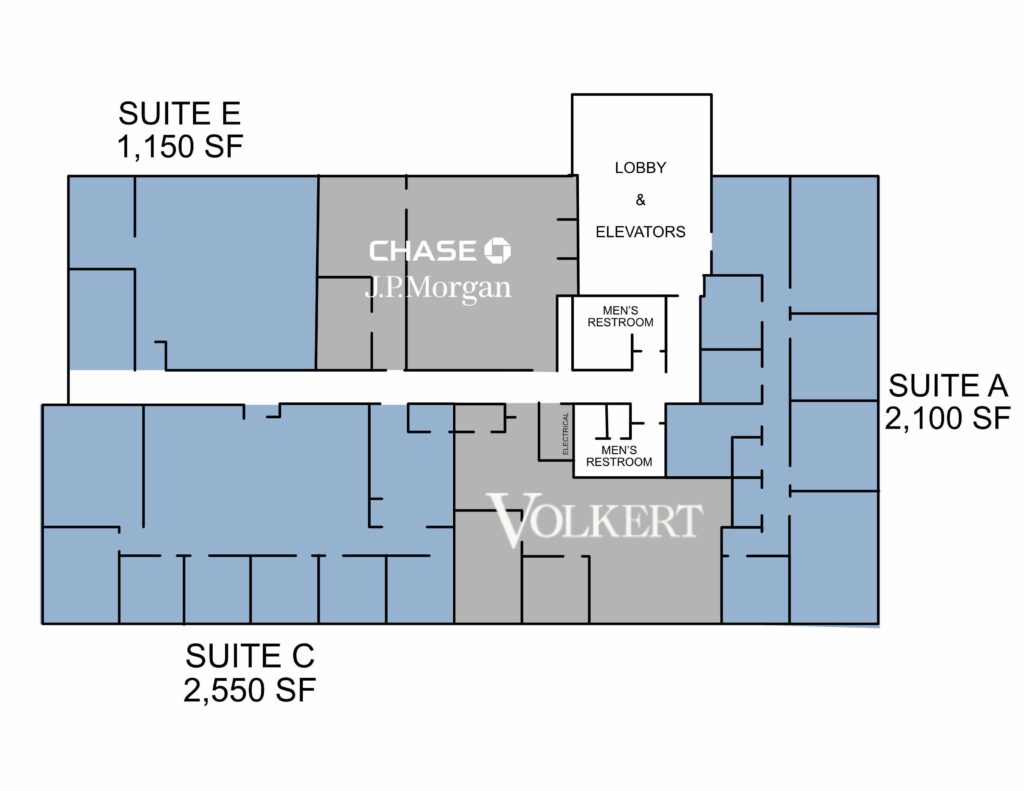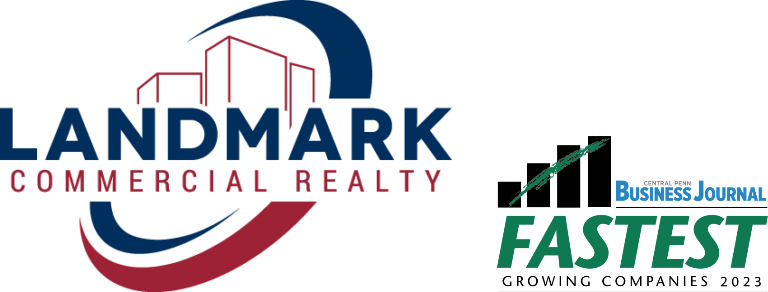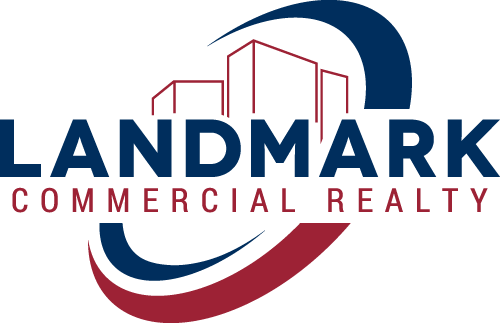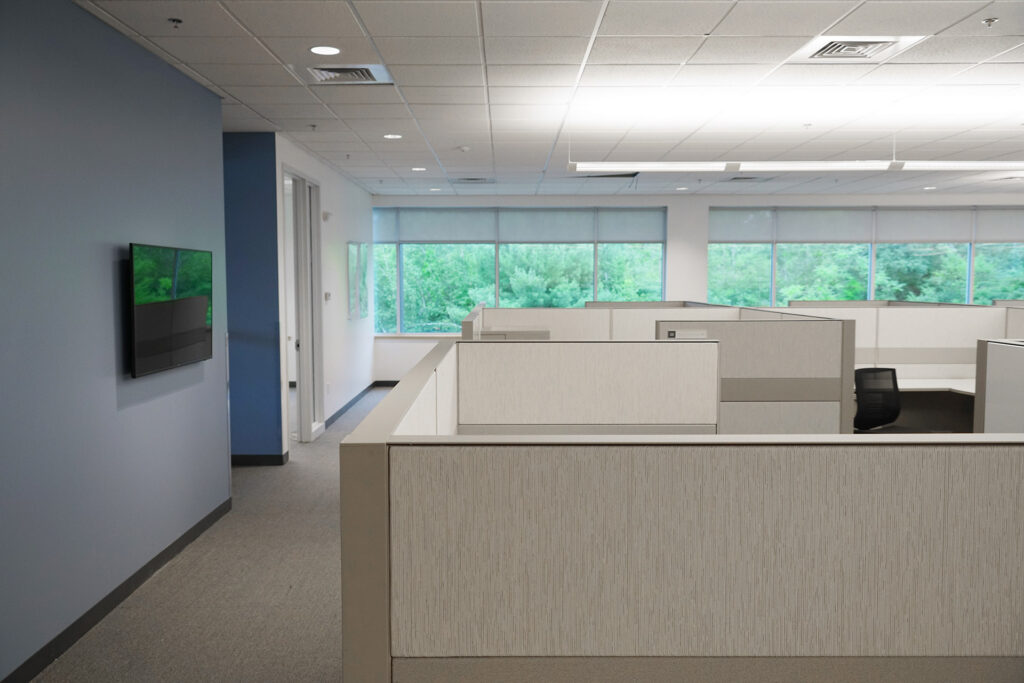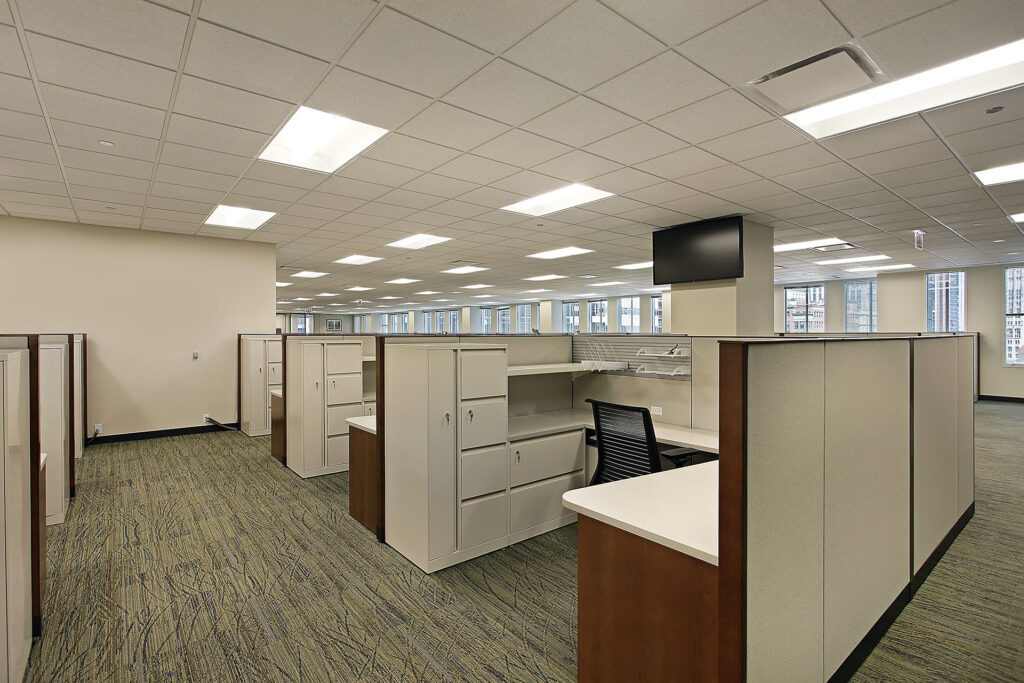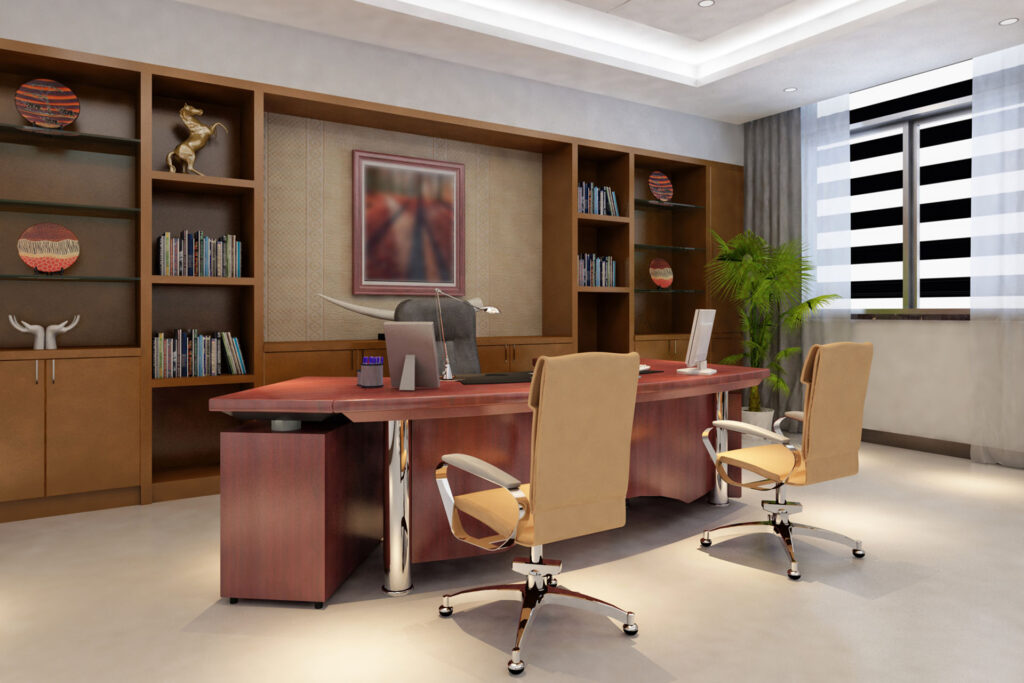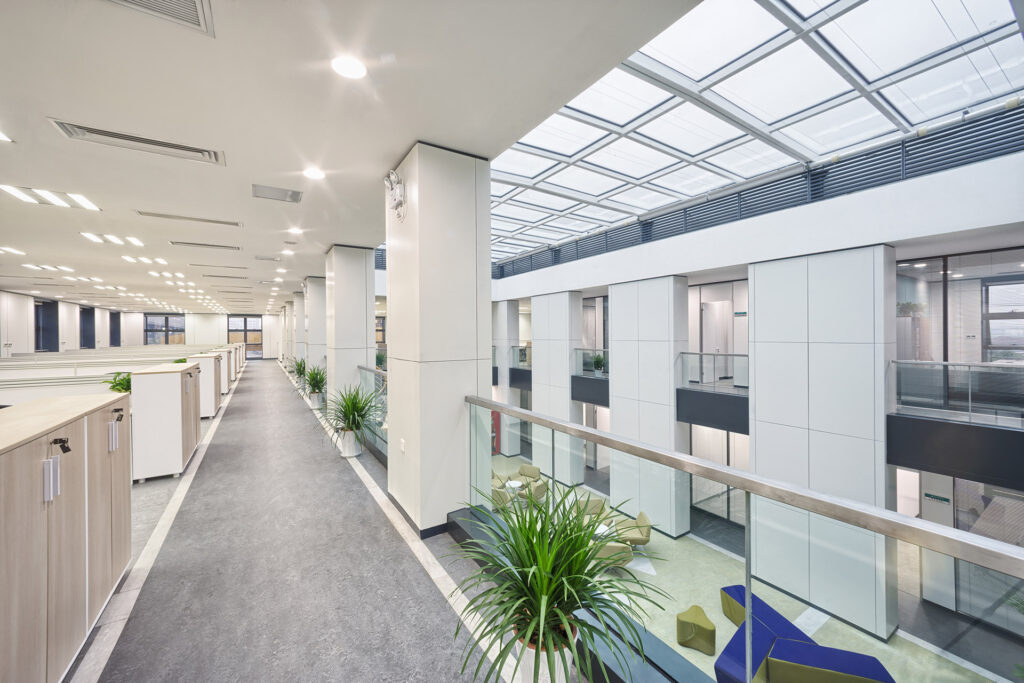Evergreen Center

101 Erford Road, Camp Hill, PA
Evergreen Center is a highly visible property that offers a beautiful brick construction with windows throughout. The excellent location on Erford Rd offers high visibility, ample windows with natural light, and a welcoming entrance.
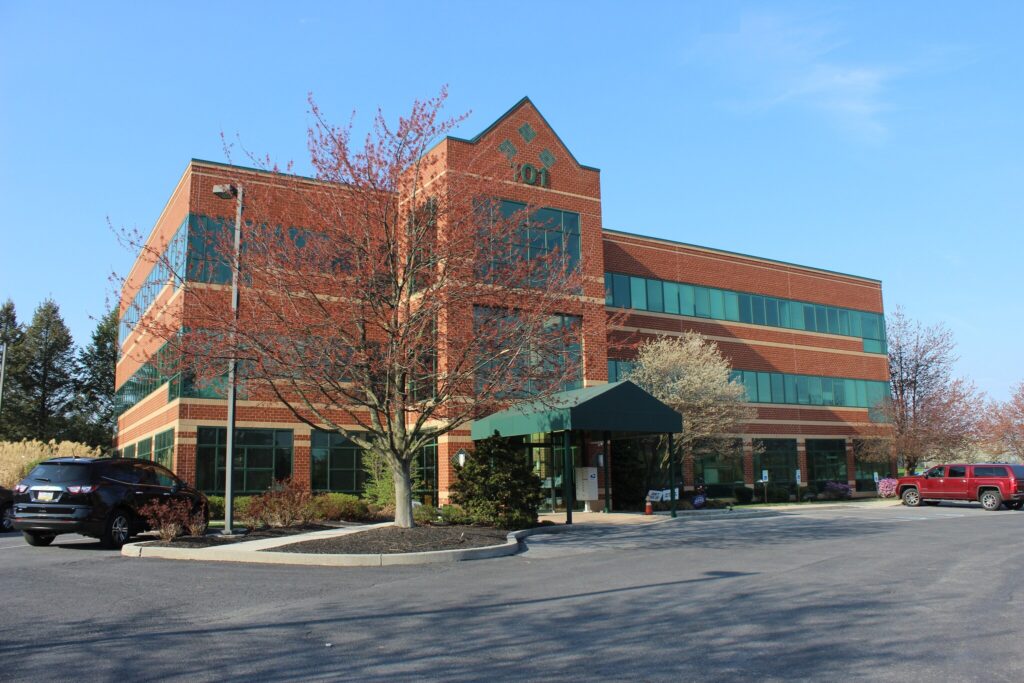
PROJECT OVERVIEW
Evergreen Center offers unique possibilities for potential tenants. Each floor has a landing that is open to the main lobby with windows extending from the ground floor to the top of the 3rd floor. In the past year, ownership has installed a new state-of-the-art air purification/ionization system throughout the entire building. A solar panel system and new roof installation is in process and all three rooftop units have been replaced in recent years.
There are long term tenants in place that occupy the entire 1st floor and some suites on the upper floors.
PROJECT ABSTRACT
| Building Size | 27,000 SF |
| Lot Size | 2.41 AC |
| Floors | 3 |
| Elevators | 1 |
| Year Built / Remodeled | 1998 |
| County | Cumberland |
AVAILABILITY
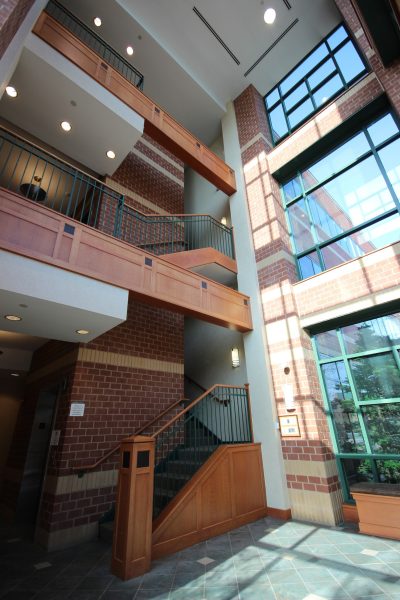
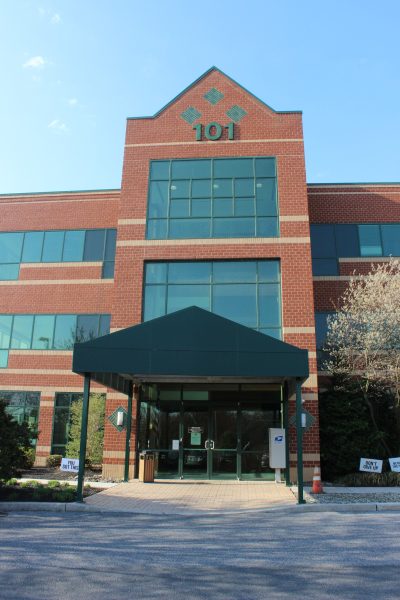
| SPACES | SIZE | DESCRIPTION |
|---|---|---|
| 2nd FL - SUITE A | 2,100 SF | |
| 2nd FL - SUITE C | 2,550 SF | |
| 2nd FL - SUITE E | 1,150 SF |
